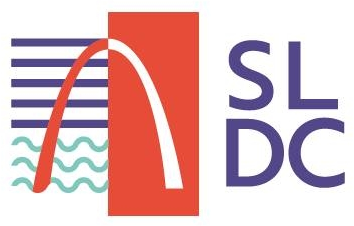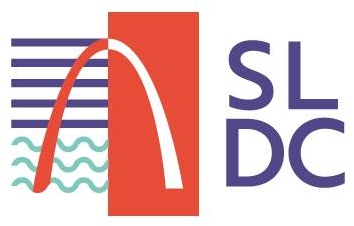DOORWAYS' Cooper House Improvements
Sealed Bids for the DOORWAYS, in the City of St. Louis, Energy Efficiency and Accessibility Renovation of the Cooper House Assistive Living Facility for People Living with HIV Unable to Live Independently Project (DOORWAYS’ Cooper House Improvements) will be received by Interfaith Residence D.B.A. DOORWAYS (DOORWAYS or “the Owner”) at the DOORWAYS Jefferson Avenue Campus 1101 N. Jefferson Ave., St. Louis, MO 63106, until 12:00 p.m. (prevailing central time) on Tuesday, March 4, 2025 and will be publicly opened and read aloud Immediately thereafter. Facsimile (FAX) or e-mailed copies of submittals will not be accepted. This project is funded in part through HUD Community Project Funding (CPF) Grant funds. Additional funding from both State and Local public ARPA funds through the MO Dept. of Mental Health and the City of St. Louis Affordable Housing Commission and private sources, including Missouri Historic Tax Credits. This project is contingent upon DOORWAYS receiving an executed grant agreement from HUD. A MANDATORY Pre-proposal bidder’s conference and site walk is scheduled for February 18, 2025, at 10:00 AM at 4385 Maryland Ave., St. Louis, MO 63108. Contractors interested in responding to this RFP must attend in order to have their proposal accepted as responsive.
Status
Accepting Bids
| Prebid Date |
2/18/25 10:00am |
| Bid Date |
3/4/25 12:00pm |
Location
4385 Maryland Avenue, St. Louis, MO 63108
Project work includes, but is not limited to, the following:
1. Replacement of the existing Cooper House EPDM and asphalt shingle roof.
2. New gutters and downspouts at Cooper House.
3. Replacement of the existing Cooper House windows.
4. Tuckpointing of Cooper House masonry façade and parapet copings.
5. East Wing corridor sub-flooring repairs at the 1st and 2nd floors of Cooper House.
6. Replacement of the existing Cooper House elevator.
7. Waterproofing of the Cooper House South and West foundations.
8. New drain tile and sump pump at the existing ground floor storage room of Cooper House.
9. Replacement of Cooper House siding at the North Elevation.
10. Kitchen and Dining expansion at Cooper House.
11. New finishes, plumbing fixtures, and electrical fixtures to the 1st floor offices, resident units, and common areas at Cooper House.
12. Install new VRF mechanical system to the entirety of Cooper House (equipment furnished).
13. New electrical to support the new VRF mechanical system at Cooper House.

