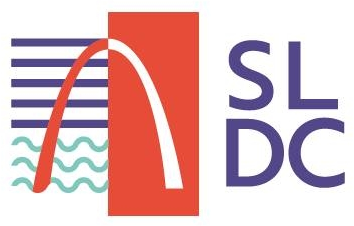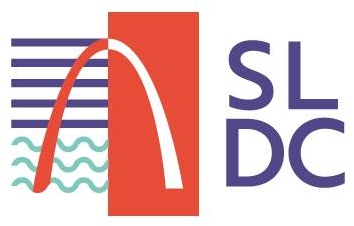AMICSTL
AMICSTL is a non-profit innovation hub in North City St. Louis that will revolutionize advanced manufacturing and elevate the economic, educational, and community visibility and strength of the entire St. Louis bi-state region. The AMICSTL building is planned and documented on Ranken Technical College property between Newstead Avenue and Pendleton Avenue along Finney Avenue. The Ranken properties have been consolidated and recorded. This project is 89,600 square feet which is situated on both the north and south side of Finney Avenue with a bridge connecting the two. There is a 70-foot right of way centered on Finney Avenue. The building will provide flexible spaces to accommodate special project needs, incubator spaces, offices, collaboration spaces, a multi-purpose space, maker space, and an elevated bridge across Finney Ave. Additional project highlights include (4) hi-bay manufacturing areas; mezzanine for offices and meeting rooms; training rooms; lab spaces under the mezzanine; and a self-service cafe. The building height will reach around 55 feet at its highest point above grade and is cladded in three façade types including curtain wall, aluminum composite metal panel, and a translucent polycarbonate system which maximizes daylight while reducing glare.
Buro Happold CD Energy Report
 (click to expand/collapse)
(click to expand/collapse)
 (click to expand/collapse)
(click to expand/collapse)
| Name | Size | ||
| AMICSTL_Buro Happold CD Energy Report | 693.7 KB |
General Contracting Services RFP
 (click to expand/collapse)
(click to expand/collapse)
 (click to expand/collapse)
(click to expand/collapse)
| Name | Size | ||
| AMICSTL General Contracting Services RFP_V18 | 12.7 MB |
Geotechnical Report
 (click to expand/collapse)
(click to expand/collapse)
 (click to expand/collapse)
(click to expand/collapse)
| Name | Size | ||
| Geotechnical Report - AMICSTL | 3.3 MB |
Structural Calculations IFC
 (click to expand/collapse)
(click to expand/collapse)
 (click to expand/collapse)
(click to expand/collapse)
| Name | Size | ||
| AMICSTL_Structural Calculations_IFC_2024.12.03 | 37.8 MB |
Volume 1
 (click to expand/collapse)
(click to expand/collapse)
 (click to expand/collapse)
(click to expand/collapse)
| Name | Size | ||
| SPECIFICATIONS_Volume 1 AMIC_BID | 3.3 MB |
Volume 2
 (click to expand/collapse)
(click to expand/collapse)
 (click to expand/collapse)
(click to expand/collapse)
| Name | Size | ||
| SPECIFICATIONS_Volume 2 AMIC_BID | 12.7 MB |

