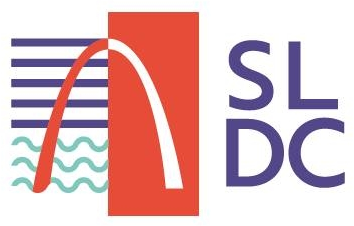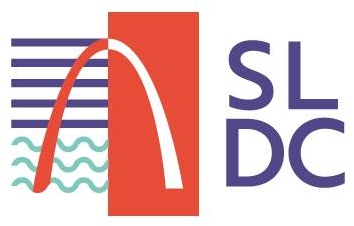Gateway STEM HS: Athletic Building Renovation
Renovation will encompass all three levels of the facility—basement, first floor, and second floor—enhancing key areas such as locker rooms, sports training rooms and the gymnasium. Additionally, the currently defunct natatorium will be transformed into a functional, multi-purpose space.
General Documents
 (click to expand/collapse)
(click to expand/collapse)
 (click to expand/collapse)
(click to expand/collapse)
| Name | Size | ||
| EXHIBIT_D_-_SUBCONTRACTOR_INSURANCE | 367.5 KB |
Misc Stand Alone Front-End Specs
 (click to expand/collapse)
(click to expand/collapse)
 (click to expand/collapse)
(click to expand/collapse)
Photos
 (click to expand/collapse)
(click to expand/collapse)
 (click to expand/collapse)
(click to expand/collapse)
| Name | Size | ||
| 20250403_152618 | 1.5 MB | ||
| 20250403_152708 | 1.9 MB | ||
| 20250403_152806 | 1.8 MB | ||
| 20250403_152902 | 1.8 MB | ||
| 20250403_152947 | 1.6 MB | ||
| 20250403_153209 | 1.4 MB | ||
| 20250403_153334 | 1.2 MB | ||
| 20250403_153442 | 1.8 MB | ||
| 20250403_153457 | 1.4 MB | ||
| 20250403_153514 | 2.0 MB | ||
| 20250403_153555 | 2.5 MB | ||
| 20250403_153618 | 1.6 MB | ||
| 20250403_153631 | 1.7 MB | ||
| 20250403_153719 | 2.2 MB | ||
| 20250403_153848 | 1.9 MB | ||
| 20250403_153905 | 2.0 MB | ||
| 20250403_153931 | 2.1 MB | ||
| 20250403_153958 | 2.0 MB | ||
| 20250403_154359 | 1.7 MB | ||
| 20250403_154426 | 2.1 MB | ||
| 20250403_154430 | 1.9 MB | ||
| 20250403_154441 | 1.6 MB | ||
| 20250403_154449 | 1.5 MB | ||
| 20250403_155808 | 3.3 MB | ||
| 20250403_155812 | 3.7 MB | ||
| 20250403_155828 | 3.9 MB | ||
| 20250403_155856 | 4.3 MB | ||
| 20250403_155859 | 4.3 MB | ||
| 20250403_155901 | 4.2 MB | ||
| 20250403_155934 | 3.2 MB | ||
| 20250403_160433 | 3.8 MB | ||
| 20250403_160510 | 3.9 MB | ||
| 20250403_160746 | 3.9 MB | ||
| 20250403_160748 | 2.9 MB |
Specs
 (click to expand/collapse)
(click to expand/collapse)
 (click to expand/collapse)
(click to expand/collapse)

